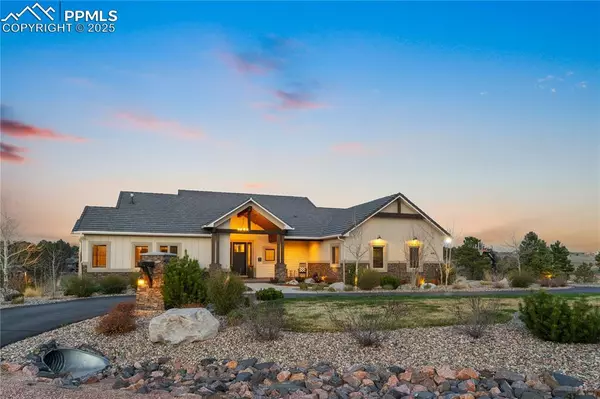For more information regarding the value of a property, please contact us for a free consultation.
4043 Needles DR Colorado Springs, CO 80908
Want to know what your home might be worth? Contact us for a FREE valuation!

Our team is ready to help you sell your home for the highest possible price ASAP
Key Details
Sold Price $1,350,000
Property Type Single Family Home
Sub Type Single Family
Listing Status Sold
Purchase Type For Sale
Square Footage 4,595 sqft
Price per Sqft $293
MLS Listing ID 2841269
Sold Date 07/24/25
Style Ranch
Bedrooms 4
Full Baths 3
Half Baths 2
Three Quarter Bath 1
Construction Status Existing Home
HOA Fees $20/ann
HOA Y/N Yes
Year Built 2017
Annual Tax Amount $6,900
Tax Year 2024
Lot Size 1.010 Acres
Property Sub-Type Single Family
Property Description
Crafted for Living. Designed to Impress. Situated in the highly sought-after Walden Preserve, this exceptional home offers the perfect balance of refined design & everyday comfort. From the moment you arrive, you'll notice the attention to detail-from the welcoming curb appeal to the thoughtfully curated interiors and the framed views of the neighborhood pond. Step inside to newly refinished hardwood floors & an open-concept layout flooded with natural light, creating a space that's both warm & sophisticated. At the heart of the home, the chef's kitchen is designed for gathering & function, featuring quartz countertops, crushed granite sinks, walk-in pantry, pot filler, drinks fridge & high-end appliances. Whether preparing weeknight meals or hosting dinner parties, this kitchen exceeds expectations. The expansive great room offers a stunning stacked stone fireplace with custom built-ins & opens to a covered composite deck with built-in fire pit & overhead heaters-perfect for year-round entertaining in Colorado style. The main-level primary suite is your private retreat with private deck access, a cozy fireplace & spa-inspired bath with radiant heated floors, soaking tub & walk-through shower. Also on the main level are a home office, powder room, laundry & second ensuite bedroom provide ideal guest accommodations. Downstairs, the finished lower-level features 10-ft ceilings, a large rec room with wet bar & fireplace, two bedrooms each with private ensuite & walk-in closet, a flex room, home gym & covered patio with hot tub. The 3-car garage features epoxy floors, built-in storage & a workshop to round out the features you didn't even know you needed. This exceptional home is located in D38 school district, is just minutes from downtown Monument & Castle Rock, close to neighborhood shops & services and offers easy access to I-25 for north or south commuting. Enjoy the neighborhood trail system, tennis courts and all the year-round wildlife activity around the pond.
Location
State CO
County El Paso
Area Walden Preserve
Interior
Interior Features 5-Pc Bath, 9Ft + Ceilings, Great Room, See Prop Desc Remarks
Cooling Ceiling Fan(s), Central Air
Flooring Carpet, Ceramic Tile, Wood, Luxury Vinyl
Fireplaces Number 1
Fireplaces Type Basement, Main Level, Three, See Remarks
Appliance Dishwasher, Disposal, Microwave Oven, Refrigerator
Laundry Main
Exterior
Parking Features Attached
Garage Spaces 3.0
Community Features Hiking or Biking Trails, Lake/Pond, Parks or Open Space, Tennis, See Prop Desc Remarks
Utilities Available Cable Connected, Electricity Connected, Natural Gas Connected
Roof Type Other
Building
Lot Description Corner, Cul-de-sac, Sloping, Spring/Pond/Lake, See Prop Desc Remarks
Foundation Full Basement, Walk Out
Water Assoc/Distr
Level or Stories Ranch
Finished Basement 95
Structure Type Framed on Lot
Construction Status Existing Home
Schools
School District Lewis-Palmer-38
Others
Special Listing Condition Not Applicable
Read Less





