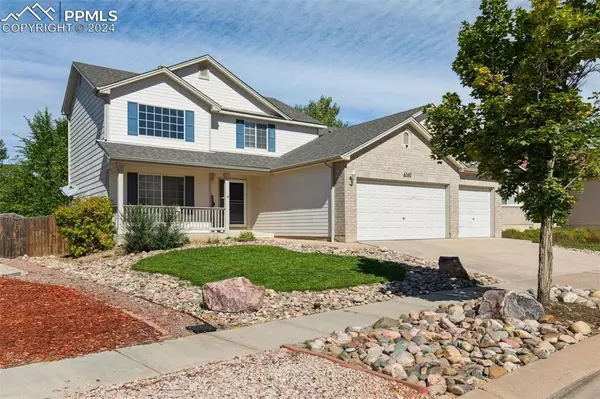For more information regarding the value of a property, please contact us for a free consultation.
6540 Roubideau Creek WAY Colorado Springs, CO 80923
Want to know what your home might be worth? Contact us for a FREE valuation!

Our team is ready to help you sell your home for the highest possible price ASAP
Key Details
Sold Price $534,900
Property Type Single Family Home
Sub Type Single Family
Listing Status Sold
Purchase Type For Sale
Square Footage 3,112 sqft
Price per Sqft $171
MLS Listing ID 9172037
Sold Date 11/27/24
Style 5 Levels or More
Bedrooms 3
Full Baths 2
Half Baths 1
Construction Status Existing Home
HOA Fees $17/qua
HOA Y/N Yes
Year Built 2000
Annual Tax Amount $1,804
Tax Year 2023
Lot Size 0.257 Acres
Property Sub-Type Single Family
Property Description
Stunning Stetson Hills Gem – Spacious, Elegant, and Perfect for Entertaining
This beautiful home in the heart of Stetson Hills, just off the Powers Corridor, offers a perfect blend of comfort and style. The covered front porch is ideal for relaxing on cool summer nights. Step inside to be greeted by a bright formal living room with soaring ceilings, flowing seamlessly into the loft above, creating an open and airy feel with abundant natural light.
Around the corner, the formal dining room overlooks the impressive backyard. The spacious kitchen features wood floors, a large island, and an eat-in dining area with direct access to the newly stained deck—perfect for enjoying your expansive 1/4-acre backyard and future outdoor entertaining.
Back inside, the cozy family room, with a gas fireplace and built-ins, provides the perfect spot to relax on cold Colorado winter nights. The warmth of the fireplace creates a peaceful atmosphere for unwinding after a long day.
Heading upstairs, the vaulted ceilings in the master bedroom add a touch of luxury, complemented by elegant French doors, a 5-piece bath, and a large walk-in closet. The upper level also offers two additional bedrooms, a full bath, and a loft that makes an ideal office or playroom.
Inside, the cozy family room is anchored by a charming gas fireplace and custom built-ins, offering the perfect spot for cozy nights or casual gatherings. From here, head down to the unfinished basement—an excellent space for storage, a home gym, or a future expansion to fit your needs.
With parks, dining, shopping, schools, and hospitals just minutes away, this home checks all the boxes. Don't miss out—schedule your showing today and experience this stunning home for yourself!
Location
State CO
County El Paso
Area Ridgeview At Stetson Hills
Interior
Interior Features 5-Pc Bath, 6-Panel Doors, French Doors, Vaulted Ceilings
Cooling Ceiling Fan(s), Central Air
Appliance Dishwasher, Disposal, Microwave Oven, Oven, Refrigerator
Laundry Electric Hook-up, Main
Exterior
Parking Features Attached
Garage Spaces 3.0
Utilities Available Electricity Connected, Natural Gas Connected
Roof Type Composite Shingle
Building
Lot Description Level
Foundation Full Basement
Water Municipal
Level or Stories 5 Levels or More
Structure Type Frame
Construction Status Existing Home
Schools
School District Falcon-49
Others
Special Listing Condition Not Applicable
Read Less

GET MORE INFORMATION





