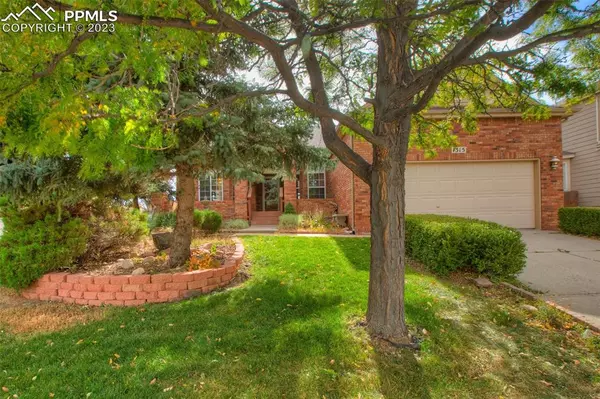For more information regarding the value of a property, please contact us for a free consultation.
1315 Bison Ridge DR Colorado Springs, CO 80919
Want to know what your home might be worth? Contact us for a FREE valuation!

Our team is ready to help you sell your home for the highest possible price ASAP
Key Details
Sold Price $505,000
Property Type Single Family Home
Sub Type Single Family
Listing Status Sold
Purchase Type For Sale
Square Footage 3,576 sqft
Price per Sqft $141
MLS Listing ID 6250869
Sold Date 12/08/23
Style Ranch
Bedrooms 4
Full Baths 2
Three Quarter Bath 1
Construction Status Existing Home
HOA Fees $36/qua
HOA Y/N Yes
Year Built 1994
Annual Tax Amount $1,541
Tax Year 2022
Lot Size 9,147 Sqft
Property Sub-Type Single Family
Property Description
Welcome to your dream home in beautiful Colorado Springs! This stunning residence embodies a perfect blend of elegance and functionality. From the moment you step through the front door, you'll be captivated by the impeccable design and attention to detail. The vaulted ceilings create an open and spacious atmosphere, allowing natural light to flood the living spaces. The heart of the home is the gourmet kitchen, a culinary enthusiast's paradise. Featuring newer appliances, granite countertops, and ample cabinet space, it's perfect for both daily cooking and entertaining friends and family. Throughout the home, you'll find many built-ins, providing convenient storage and adding a touch of sophistication. The main level living ensures convenience and accessibility for all, making this home perfect for all stages of life. For those who work from home or simply need a dedicated office space, you'll appreciate the office with built-ins, creating a productive and organized environment. With central air, you'll stay comfortable year-round, and the bay windows in the dining area add an extra touch of charm. The partially finished lower level of this home offers a versatile space, giving you the opportunity to create your own unique area. Whether you're dreaming of a home theater, game room, or guest suite, the options are limitless. This flexibility allows you to tailor the lower level to your specific needs, adding to the value and potential of this outstanding property. One of the property's most enchanting features is the rear deck, offering breathtaking views of the Colorado terrain with mature landscaping. It's an ideal spot for morning coffee or evening gatherings. Don't miss this opportunity to own this centrally located home near Rockrimmon, offering easy access to amenities and natural beauty. This gem combines comfort, elegance, and convenience, making it a must-see.
Location
State CO
County El Paso
Area Southface
Interior
Interior Features 5-Pc Bath, 9Ft + Ceilings, French Doors, Vaulted Ceilings
Cooling Ceiling Fan(s), Central Air
Flooring Carpet, Ceramic Tile, Vinyl/Linoleum
Fireplaces Number 1
Fireplaces Type Gas, Main
Appliance 220v in Kitchen, Dishwasher, Disposal, Dryer, Kitchen Vent Fan, Microwave Oven, Oven, Range Top, Refrigerator, Self Cleaning Oven, Washer
Laundry Main
Exterior
Parking Features Attached
Garage Spaces 2.0
Fence Rear
Utilities Available Cable, Electricity, Natural Gas
Roof Type Composite Shingle
Building
Lot Description Mountain View, View of Pikes Peak
Foundation Full Basement
Water Municipal
Level or Stories Ranch
Finished Basement 25
Structure Type Wood Frame
Construction Status Existing Home
Schools
Middle Schools Eagleview
High Schools Air Academy
School District Academy-20
Others
Special Listing Condition Not Applicable
Read Less

GET MORE INFORMATION





