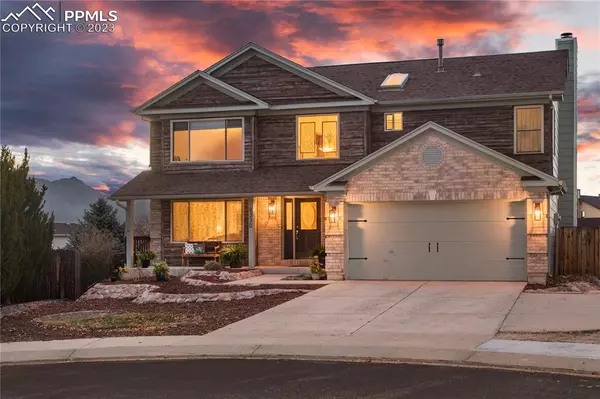For more information regarding the value of a property, please contact us for a free consultation.
8330 Ashford CT Colorado Springs, CO 80920
Want to know what your home might be worth? Contact us for a FREE valuation!

Our team is ready to help you sell your home for the highest possible price ASAP
Key Details
Sold Price $588,000
Property Type Single Family Home
Sub Type Single Family
Listing Status Sold
Purchase Type For Sale
Square Footage 3,497 sqft
Price per Sqft $168
MLS Listing ID 8265528
Sold Date 05/16/23
Style 2 Story
Bedrooms 4
Full Baths 1
Half Baths 1
Three Quarter Bath 1
Construction Status Existing Home
HOA Y/N No
Year Built 1992
Annual Tax Amount $1,945
Tax Year 2022
Lot Size 0.360 Acres
Property Sub-Type Single Family
Property Description
Charming 2-story, walk-out home tucked away on a private cul de sac with amazing front range and Pikes Peak mountain views on 1/3 acre mature lot. * Newly remodeled primary suite features knotty alder sliding barn door, radiant floor heat, new vanity, linen closet, fixtures, walk-in glass shower and rain-shower head. * Updated kitchen with granite counters and breakfast island, LG refrigerator, GE convection oven with gas cooktop, new KitchenAid dishwasher, plus convenient, pull-out cabinet storage. * Family room features large windows for lots of natural light, mountain views and a wood-burning fireplace. * Gorgeous knotty alder wood interior doors. * Hardwood floors extend throughout main level and upstairs, some are different species due to material availability and time of update. * All bathrooms recently updated with new vanities, lighting and tile flooring as well as tub/shower surrounds. * Custom closets in master and 4th bedroom, staged as an office. * TimberTech composite deck with low voltage lighting, pergola, sun shade and RainEscape drainage system. * Professionally landscaped fenced rear yard with large storage shed and galvanized planter beds with irrigation for your vegetable garden as well as one with perennial strawberry plants. * New exterior paint, new light fixtures and new WindSwept siding on the front of home by Teton West Colorado, Ft. Collins. * Electrical service upgrade to 200 amp with expansion basement subpanel, 50 amp outlet in garage, gas stub for BBQ. * Bright and spacious, unfinished walk-out basement allows for future expansion as its already framed and plumbed for an additional bathroom and stubbed for a gas fireplace. * Water heater 2019. High-impact roof 2014. Carrier furnace 2013. * Easy access to the Skyline Trail system, Rampart Park dog park, BMX and disc golf. Convenient location to Rampart HS and tennis courts, Mountain Ridge Middle and High Plains Elementary, Chapel Hills shopping and restaurants.
Location
State CO
County El Paso
Area Wedgewood At Briargate
Interior
Interior Features French Doors, Skylight (s)
Cooling Ceiling Fan(s)
Flooring Carpet, Ceramic Tile, Wood
Fireplaces Number 1
Fireplaces Type Main, One, Wood
Appliance Dishwasher, Disposal, Dryer, Gas in Kitchen, Microwave Oven, Range Oven, Refrigerator, Self Cleaning Oven, Washer
Laundry Main
Exterior
Parking Features Attached
Garage Spaces 2.0
Fence Rear
Community Features Dog Park, Hiking or Biking Trails, Parks or Open Space
Utilities Available Cable, Electricity, Natural Gas
Roof Type Composite Shingle
Building
Lot Description Cul-de-sac, Level, Mountain View, View of Pikes Peak
Foundation Full Basement, Walk Out
Water Municipal
Level or Stories 2 Story
Structure Type Wood Frame
Construction Status Existing Home
Schools
Middle Schools Mountain Ridge
High Schools Rampart
School District Academy-20
Others
Special Listing Condition Not Applicable
Read Less

GET MORE INFORMATION





