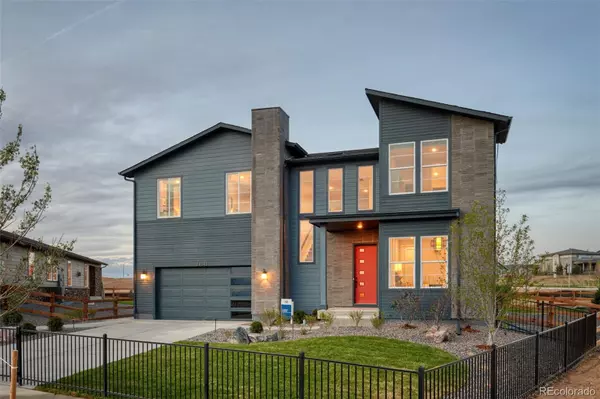24043 E 39th AVE Aurora, CO 80019

UPDATED:
Key Details
Property Type Single Family Home
Sub Type Single Family Residence
Listing Status Pending
Purchase Type For Sale
Square Footage 4,169 sqft
Price per Sqft $215
Subdivision The Aurora Highlands
MLS Listing ID 7567190
Style Rustic
Bedrooms 6
Full Baths 3
Half Baths 1
Three Quarter Bath 1
Condo Fees $75
HOA Fees $75/mo
HOA Y/N Yes
Abv Grd Liv Area 3,036
Year Built 2024
Annual Tax Amount $11,914
Tax Year 2024
Lot Size 9,645 Sqft
Acres 0.22
Property Sub-Type Single Family Residence
Source recolorado
Property Description
Welcome to one of Aurora's most sought-after communities, where this stunning former model home is now available for sale! Perfectly positioned on a desirable corner lot just steps from the community pool, this move-in ready gem offers the ideal blend of elegance, comfort, and functionality.
From the moment you arrive, the Rainier Model impresses with its inviting front porch and dramatic two-story foyer. Inside, the thoughtfully designed layout features a main-floor en-suite—ideal for guests or multi-generational living. The open-concept Gathering Room flows seamlessly into the café and Chef's Kitchen, where a center-meet sliding door opens to a covered patio, creating the perfect setting for indoor-outdoor entertaining year-round.
Upstairs, a spacious loft provides flexible space for a home office, media room, or play area. Three secondary bedrooms share a generous full bath, while the private Owner's Suite is a true retreat, complete with a luxurious five-piece bath and expansive walk-in closet.
The finished basement adds even more living space with a large rec room, an additional bedroom, and a full bath—perfect for hosting or relaxing. A three-car tandem garage offers ample room for vehicles, gear, and storage.
Bonus: The professionally designed interior furnishings are available for purchase with a separate cash offer—making this home truly turnkey.
This exceptional property is available to tour by appointment only. Don't miss your chance to own a piece of model home perfection—call today to schedule your private showing!
Location
State CO
County Adams
Zoning Res
Rooms
Basement Bath/Stubbed, Finished, Full, Interior Entry, Sump Pump
Main Level Bedrooms 1
Interior
Heating Forced Air, Natural Gas
Cooling Central Air
Fireplaces Number 1
Fireplaces Type Great Room
Fireplace Y
Appliance Cooktop, Dishwasher, Disposal, Gas Water Heater, Microwave, Oven, Range Hood, Refrigerator, Self Cleaning Oven, Smart Appliance(s), Sump Pump, Tankless Water Heater
Laundry Laundry Closet
Exterior
Exterior Feature Lighting, Private Yard, Rain Gutters, Smart Irrigation
Parking Features Concrete, Lighted, Tandem
Garage Spaces 3.0
Fence Partial
Utilities Available Cable Available, Electricity Connected, Electricity To Lot Line, Internet Access (Wired), Natural Gas Connected
Roof Type Composition
Total Parking Spaces 3
Garage Yes
Building
Lot Description Landscaped
Foundation Slab
Sewer Public Sewer
Water Public
Level or Stories Two
Structure Type Cement Siding,Concrete,Frame,Stone
Schools
Elementary Schools Aurora Highlands
Middle Schools Aurora Highlands
High Schools Vista Peak
School District Adams-Arapahoe 28J
Others
Senior Community No
Ownership Builder
Acceptable Financing Cash, Conventional, FHA, VA Loan
Listing Terms Cash, Conventional, FHA, VA Loan
Special Listing Condition None
Pets Allowed Cats OK, Dogs OK, Yes

6455 S. Yosemite St., Suite 500 Greenwood Village, CO 80111 USA
GET MORE INFORMATION





