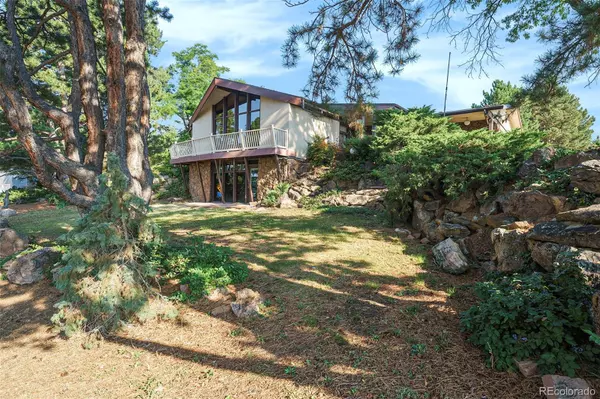6801 Carr ST Arvada, CO 80004

UPDATED:
Key Details
Property Type Single Family Home
Sub Type Single Family Residence
Listing Status Active
Purchase Type For Sale
Square Footage 3,545 sqft
Price per Sqft $225
Subdivision Panorama Ridge, Scenic Heights
MLS Listing ID 7988735
Style Contemporary,Mid-Century Modern
Bedrooms 4
Three Quarter Bath 3
HOA Y/N No
Abv Grd Liv Area 2,219
Year Built 1958
Annual Tax Amount $4,289
Tax Year 2024
Lot Size 0.370 Acres
Acres 0.37
Property Sub-Type Single Family Residence
Source recolorado
Property Description
This ICONIC Mid-Century home sits proudly near the TOP of the hill on an expansive .374-acre lot, surrounded by MILLION-dollar properties. Offering 4 bedrooms, 3 baths, VAULTED ceilings, WALLS of windows, and an OPEN layout filled with natural light, it's a property unlike anything else available in today's market.
Key architectural highlights include the curved moss-rock entry, a glass-enclosed SUNroom with planting pocket, and a flow that works equally well for everyday living or large-scale entertaining. The oversized 2-car garage adds excellent storage and workspace for all your Colorado adventures.
YES—this home is ready for a refresh. And that's the OPPORTUNITY: restore and update while preserving its timeless Mid-Century character, and you'll enjoy instant equity in a neighborhood where values soar well past the million-dollar mark.
The LOCATION is unmatched—just minutes from Olde Town Arvada, Majestic View Park, the Arvada Center, endless trails, and with EASY highway access to both the city and the mountains.
Once featured in Arvada's marketing campaigns for its distinct design, this home offers more than just a place to live—it's a rare chance to CREATE your dream home and secure a piece of Arvada's architectural history in a prime setting.
Don't miss this unique investment opportunity!
Location
State CO
County Jefferson
Rooms
Basement Bath/Stubbed, Crawl Space, Daylight, Exterior Entry, Finished, Interior Entry, Walk-Out Access
Main Level Bedrooms 4
Interior
Interior Features Built-in Features, Ceiling Fan(s), Eat-in Kitchen, High Ceilings, High Speed Internet, Open Floorplan, Primary Suite, Smoke Free, Vaulted Ceiling(s), Walk-In Closet(s), Wired for Data
Heating Forced Air, Natural Gas
Cooling Evaporative Cooling
Flooring Carpet, Concrete, Laminate
Fireplaces Number 2
Fireplaces Type Basement, Family Room
Fireplace Y
Appliance Dishwasher, Disposal, Dryer, Freezer, Microwave, Refrigerator, Washer
Laundry Sink, In Unit
Exterior
Exterior Feature Gas Grill, Private Yard
Parking Features Concrete, Exterior Access Door, Heated Garage, Oversized, Storage
Garage Spaces 2.0
Utilities Available Cable Available, Electricity Available, Electricity Connected, Internet Access (Wired), Natural Gas Available, Natural Gas Connected, Phone Available
View City, Mountain(s)
Roof Type Composition
Total Parking Spaces 2
Garage Yes
Building
Lot Description Corner Lot, Many Trees
Foundation Slab
Sewer Public Sewer
Water Public
Level or Stories One
Structure Type Frame,Rock
Schools
Elementary Schools Secrest
Middle Schools North Arvada
High Schools Arvada
School District Jefferson County R-1
Others
Senior Community No
Ownership Individual
Acceptable Financing Cash, Conventional
Listing Terms Cash, Conventional
Special Listing Condition None

6455 S. Yosemite St., Suite 500 Greenwood Village, CO 80111 USA
GET MORE INFORMATION





